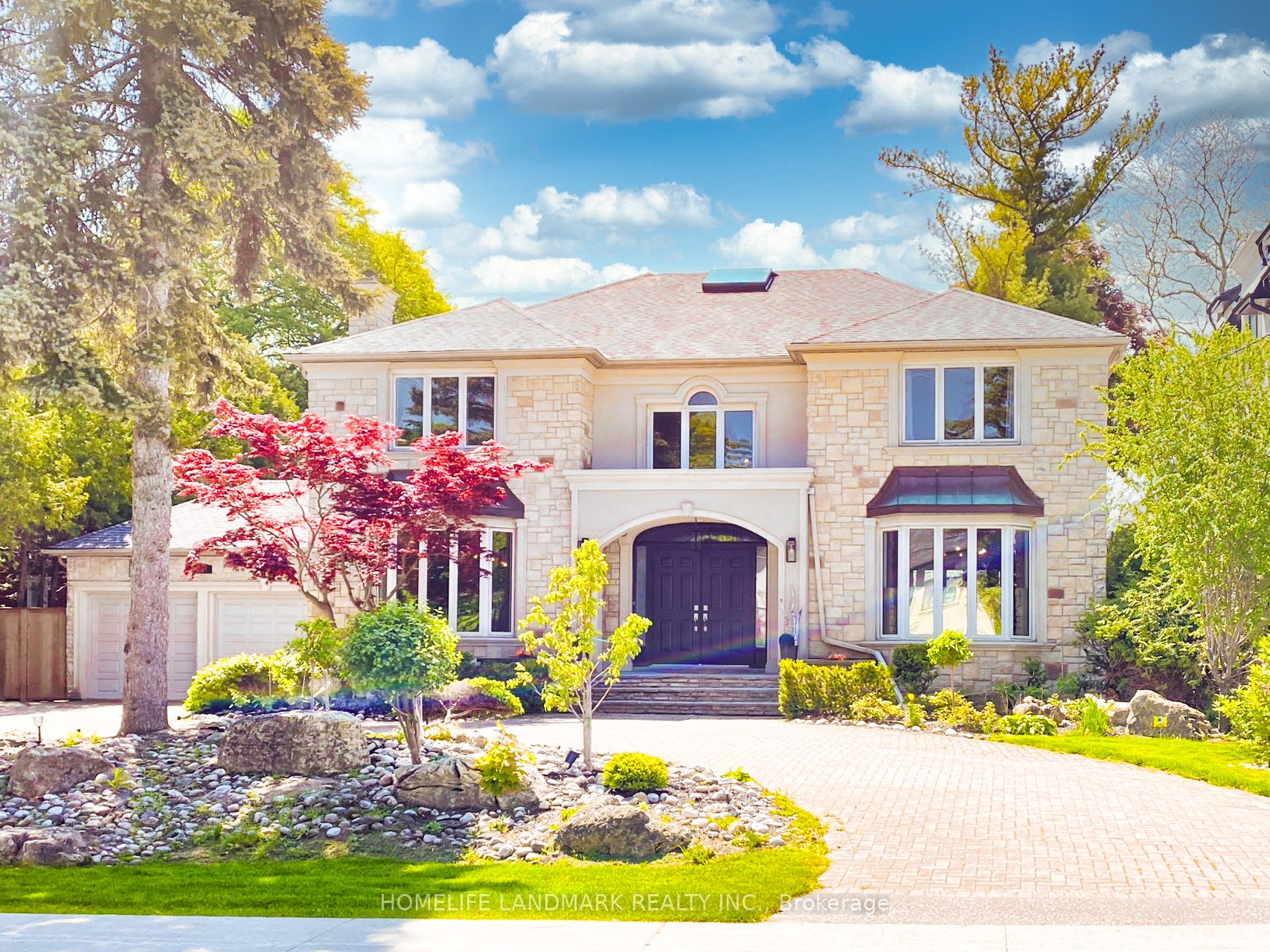
151 Highland Cres (Bayview / York Mills)
Price: $6,988,000
Status: For Sale
MLS®#: C8347742
- Tax: $21,420.71 (2023)
- Community:Bridle Path-Sunnybrook-York Mills
- City:Toronto
- Type:Residential
- Style:Detached (2-Storey)
- Beds:5+1
- Bath:7
- Basement:Finished (Sep Entrance)
- Garage:Built-In (2 Spaces)
Features:
- InteriorFireplace
- ExteriorStone, Stucco/Plaster
- HeatingForced Air, Gas
- Sewer/Water SystemsSewers, Municipal
Listing Contracted With: HOMELIFE LANDMARK REALTY INC.
Description
Prestigious Bridle Path & York Mills Area On Most Desirable Highland Crescent, Rare 80'X147' Private Elevated Lot With Circular Driveway & South Exposure, Very Bright & Open, Approx. 8,000 sf Of Luxe Liv Space, Grand Foyer With Soaring Ceiling, Sun-filled Kitchen With Large Quartz Stone Island, South Facing Breakfast Area & Dining W/ Double French Door Walk-Out To A Beautiful Backyard Patio, ALL Newly Renovated Washrooms, Brand New Wide Engineering Hardwood Floor Throughout. Huge Master Bedroom With Sitting Area & Modern 6pc Ensuite W/ Curbless Shower & Skylight, Park Like Backyard With Southern Exposure, Main Floor Office (w/Private Wet Bar Sink), Beautifully Finished Basement With Large Rec Room, Sauna And Nanny / In-Law Suite / (Potential 2nd Office) W/ Private Bathroom & Separate Entrance Offers Flexibility. Close To Many Wonderful Private / Public Schools / Shops At York Mills / Ravine / Rosedale Golf Club / Granite Club.
Highlights
Miele Oven, Bosch Fridge, Bosch Gas Cooktop, Bosch Dishwasher, GE Refrigerator (basement), LG W/D, All Window Coverings, Tankless Water Heater
Want to learn more about 151 Highland Cres (Bayview / York Mills)?

Rooms
Real Estate Websites by Web4Realty
https://web4realty.com/

