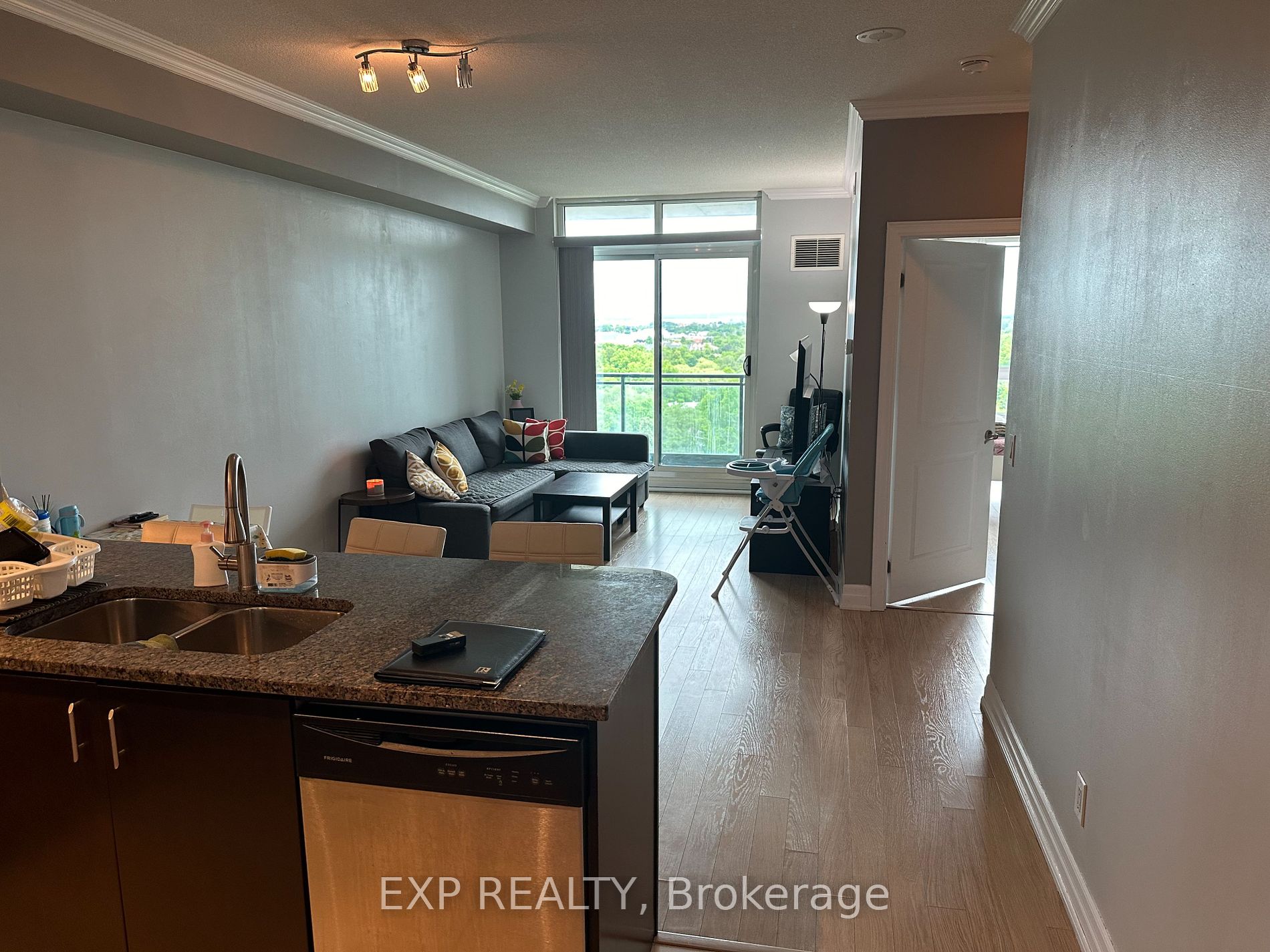
1107-100 John St (Queen St E and Centre St)
Price: $2,400/Monthly
Status: For Rent/Lease
MLS®#: W8435304
- Community:Downtown Brampton
- City:Brampton
- Type:Condominium
- Style:Condo Apt (Apartment)
- Beds:1+1
- Bath:1
- Size:700-799 Sq Ft
- Garage:Underground
Features:
- ExteriorConcrete
- HeatingForced Air, Gas
- Sewer/Water SystemsWater Included
- AmenitiesConcierge, Games Room, Guest Suites, Gym, Party/Meeting Room, Rooftop Deck/Garden
- Lot FeaturesPrivate Entrance, Library, Park, Place Of Worship, Public Transit, Rec Centre, School Bus Route
- Extra FeaturesCommon Elements Included
- CaveatsApplication Required, Deposit Required, Credit Check, Employment Letter, Lease Agreement, References Required
Listing Contracted With: EXP REALTY
Description
Discover the perfect urban retreat with this exceptional one-bedroom plus den condo unit available for lease, located just steps from downtown Brampton and the GO Station. Enjoy the best of both worlds with proximity to bustling city life while being tucked away from congestion. This spacious unit features large windows in the bedroom and living room, modern engineered laminate flooring, a sleek kitchen with granite countertops, and stainless-steel appliances. The 7ft by 6ft den is versatile, perfect for a small bed or home office. Convenience is key with ensuite laundry and an included parking spot. Situated on Queen St between Kennedy and Main St, you'll have easy access to shops, restaurants, and attractions. The building offers a full gym, theatre room, party room, billiards room, kids' play area, peaceful rooftop sitting area with a covered patio, and a beautiful library. This condo provides a serene setup away from Queen St while keeping you close to all urban conveniences.
Highlights
Several stores such as Shoppers Drug Mart, etc. are in close vicinity.- Schedule your appointment now.
Want to learn more about 1107-100 John St (Queen St E and Centre St)?

Rooms
Real Estate Websites by Web4Realty
https://web4realty.com/

